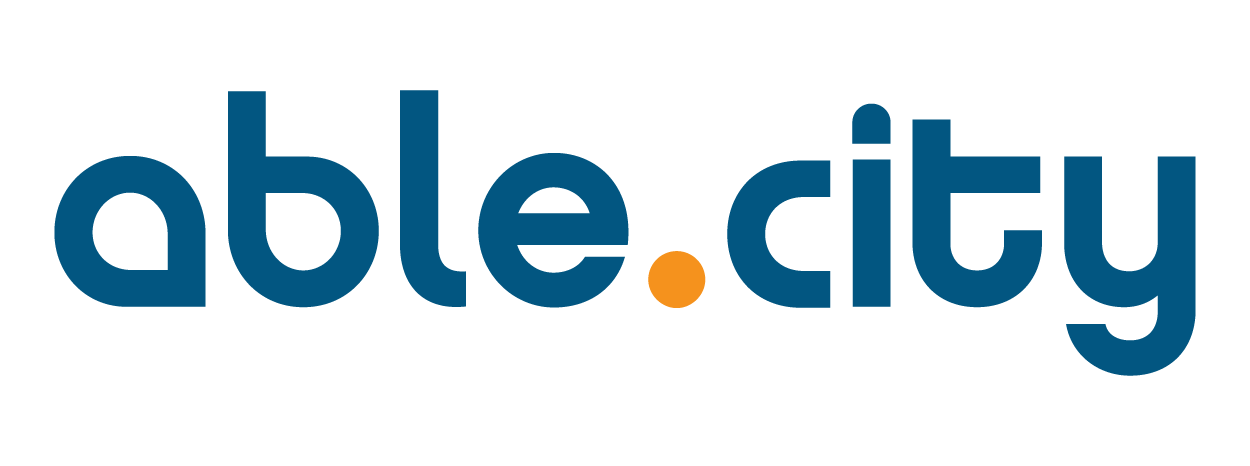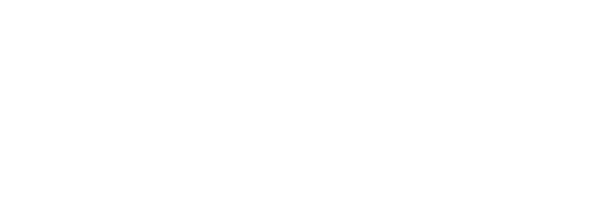Zachry Elementary School
ARCHITECTURE | EDUCATION FACILITIES
Summary
Welcome to the showcase of the “Zachry Elementary School Architecture” project by Able City. H.B. Zachry School, a sprawling 90,000 sq.ft. facility, is meticulously designed to accommodate 950 students, ranging from pre-kindergarten through fifth grade. This project is a testament to our commitment to creating educational spaces that are not only functional but also energy-efficient.
The “Zachry Elementary School Architecture” features a unique design with three wings connected by two circulation trunks. This arrangement not only facilitates easy navigation within the building but also provides the flexibility to extend the West Wing if needed in the future.
One of the key design orientations of the “Zachry Elementary School Architecture” was to ensure maximum energy efficiency. We achieved this by optimizing the building’s orientation to provide ample daylighting opportunities and minimize East-West exposure at the windows. This strategic design approach not only enhances the learning environment but also contributes to significant energy savings.
Explore the “Zachry Elementary School Architecture” project and discover how Able City is transforming educational spaces through innovative and sustainable architectural design.
Details
Client: Laredo Independent School District
Location: Laredo, TX
Role: Architects
Date of Completion: 2017





