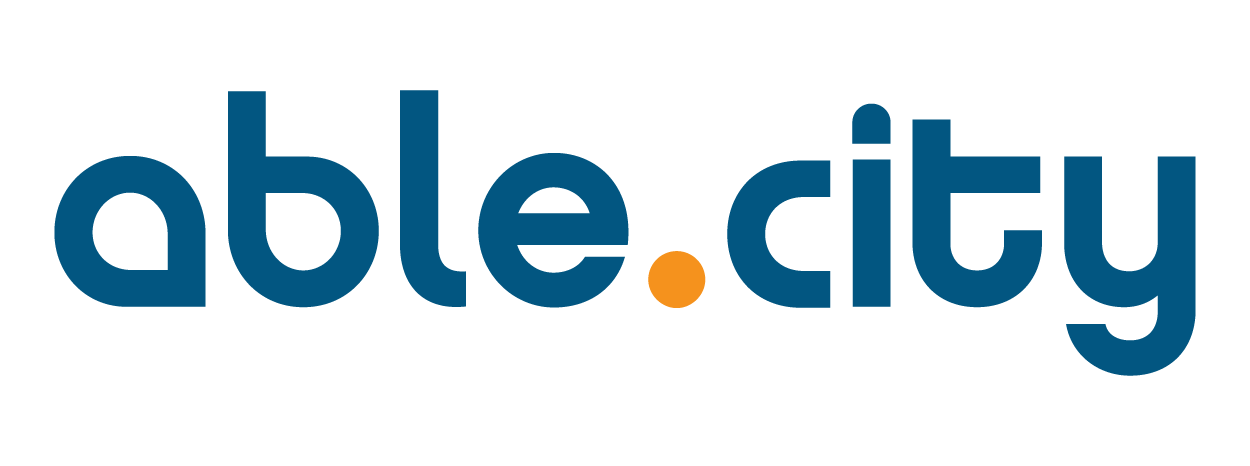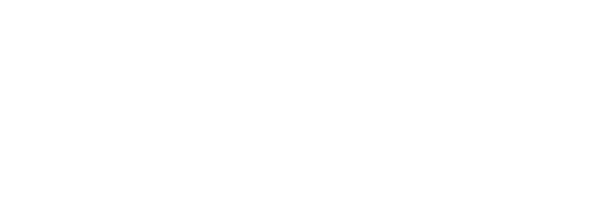TAMIU-Student Center
ARCHITECTURE | EDUCATION FACILITIES
Summary
The TAMIU – Student Center Expansion Building connects two sides of the existing Student Center. The building addition houses an expansion for “Dusty’s Diner”, a new “Dusty’s Den”, offices, and a new second story computer lounge that supports 140 computer stations and support services. The project also includes a newly developed outdoor dining area on the East side of the new building.
Details
Client: Texas A&M International University
Location: Laredo, TX
Role: Architect
Const. Cost: $4 M
Date of Completion: 2009





